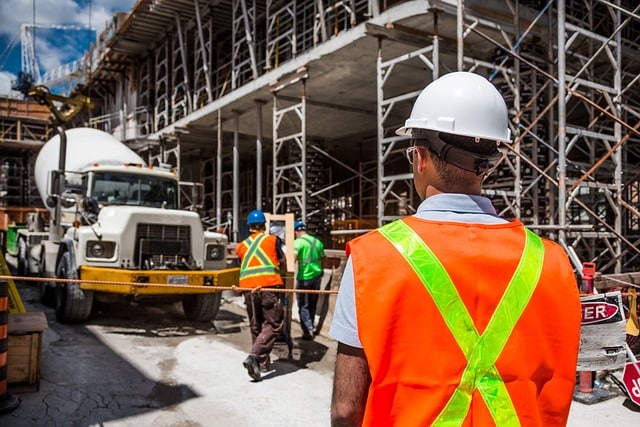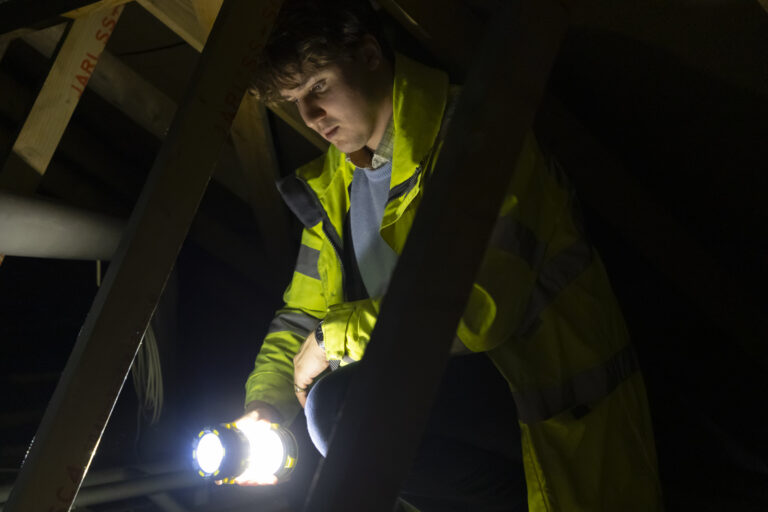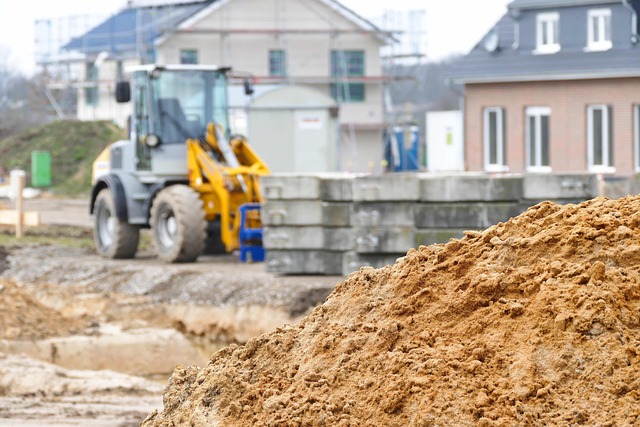What Is A Construction Management Plan?
In the construction industry it is important to know what a management plan is, how it works in action and the benefits of having one when undertaking any building project.
Undertaking a construction project of any size is often a daunting prospect for clients unfamiliar with the complex requirements of the contemporary, statutory and construction environment.
An essential tool for communicating the scope, aims and workings of a construction project is the Construction Management Plan, or CMP, which would be completed by the client’s Lead Consultant following consultation with the client and principal stakeholders.
What Is The Aim Of A Construction Management Plan?
A Construction Management Plan outlines the client’s intentions for a construction project and acts as a key information document for the project team, statutory authorities and other stakeholders. The Construction Management Plan can also act as a gateway to detailed technical information.
The Construction Management Plan is an iterative document which can be updated and augmented as project parameters alter during the pre-construction, construction and post-construction phases of the project as new information is uncovered which is required to be factored into each stage of the process.
Although reflected in the Health & Safety section of the Construction Management Plan, the CMP is not to be confused with a Construction Phase Plan. The Construction Phase Plan is completed by the Principal Contractor for the proposed scheme as a statutory requirement under Regulation 12 of the Construction Design & Management Regulations 2015. Appropriate details from the Construction Phase Plan will be incorporated into the Construction Management Plan at an appropriate iteration of the document as a whole.
What A Construction Management Plan Includes
The following subject areas may be included in the Construction Management Plan. Whilst not exhaustive, the scope of items for inclusion will depend on the nature, context and complexity of the project.
- Project Overview
- Preliminary Programme
- Schedule of Works
- Roles & Responsibilities
- Communication & Coordination
- Site Description
- Site Set-Up
- Access
- Neighbourly Relations
- Traffic Management
- Health & Safety
- Environmental Control: Noise & Vibration, Air Quality & Dust Control
- Emergency Planning & Response Procedures
- Fire Prevention Plan
- Waste management
- Ecology
- Cultural Heritage & Archaeology
The Project Overview will set the context for the requirement of the project and define principal aims. Linked to the above, the Preliminary Programme will set an initial timeline for the project and identify critical path events and/or any end date constraints.
The Preliminary Programme is likely to refer to the proposed Schedule of Works, which will broadly define work packages and possibly identify specific construction methods required, which may have been determined from site conditions and/or constraints.
Roles & Responsibilities will establish a project directory of personnel, both on the client-side and professional consultants. This will eventually include the main and sub-contractor information. Roles & Responsibilities are closely linked to Communication & Coordination and both items will establish protocols for identifying tasks specific to key personnel.
Site Description provides the built environment contextual detail for the construction site and informs Site Set Up and an Access plan for the site. The proximity, number and complexity of neighbouring properties will inform the above items and assist with establishing protocols for Neighbourly Relations. This will also relate to Traffic Management proposals ensuring safe access to and from the site boundary to the public highway.
The section on Health & Safety may initially be populated with the outline of statutory requirements subsequently augmented with active construction site information. Specific procedures for Environmental Control: Noise & Vibration, Air Quality & Dust Control will link from general health and safety statements and is likely to be part populated by the Principal Contractor’s Construction Phase Plan.
Emergency Planning & Response Procedures will reflect the complexity of the site and proposed works and may involve consultation with emergency services. The Fire Prevention Plan will establish, via specialist consultants, mechanisms and procedures to ensure safe working practices to mitigate fire risk on the live construction site.
Site Waste Management will establish procedures to ensure that waste construction materials are correctly separated and stored prior to collection and follow industry protocols.
The Ecology section of the report will be informed by surveys undertaken by specialist consultants and will detail constraints imposed by legislation covering protected species and or invasive plants, such as Japanese Knotweed.
Architecturally significant buildings on or adjoining the site would be detailed in the section on Cultural Heritage & Archaeology. This would detail the Listing category, conservation area status, or other statutory designation in order to enable early consideration of significant built assets. A planning condition to undertake archaeological investigation may be an onerous undertaking and likely to present a risk to the proposed programme, so it is important that these investigations are properly factored into the development scope in order to mitigate undesirable delays.
Ensure You Seek Professional Advice From A Building Surveyor
The best recommendations when undertaking a development is to seek professional advice from a building surveyor. Although national companies can seem an attractive option, it can be a benefit to employ a local company who can have an insight into the area’s history and are often more economical on cost.
At Vickery Holman we have a vast history of working within the South West and our local surveyors can meet to discuss and deal with any issues that may need addressing easily when it comes to construction project management. Often already having established local contacts which can provide good quality workmanship to reduce the overall carbon footprint of new developments.
For more information speak to your local building surveying team in our offices in Truro, Plymouth, Exeter and Bristol who cover the whole south-west region, including South Wales.





