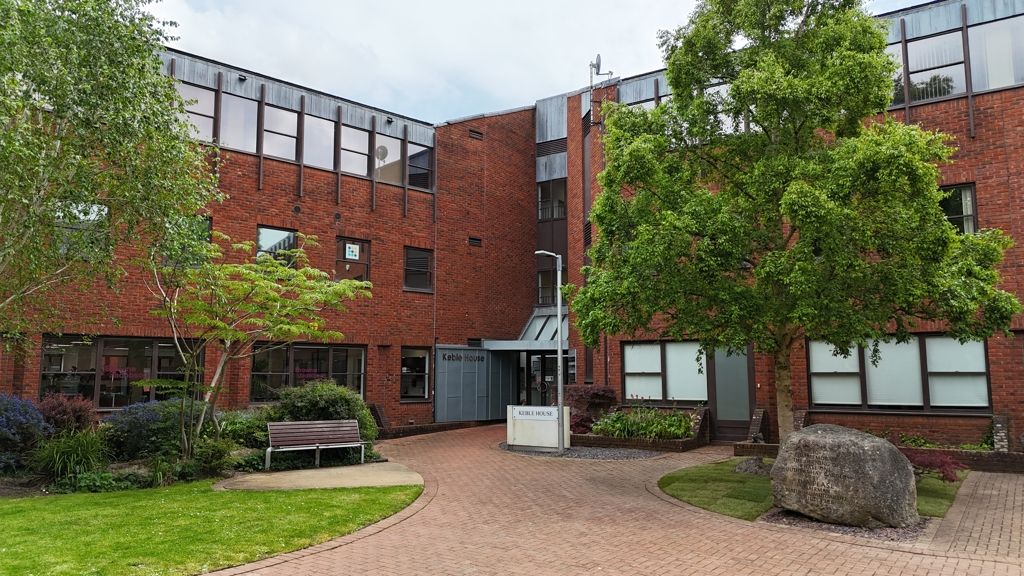Home / Case Studies / Corporate Office Refurbishment – Keble House, Exeter

In Exeter’s increasingly competitive office market, presentation and quality are proving to be critical factors in attracting tenants and achieving successful lettings and sales. Occupiers are becoming more discerning, with modern businesses seeking well-designed, energy-efficient, and aesthetically appealing workspaces that reflect their brand values and support staff wellbeing.
Recognising this demand, we recently delivered a full refurbishment of two first-floor office units, each approximately 3,500 sq ft, at Keble House. Our goal was not only to refresh and modernise the building but also to elevate its standing within the local market by creating a contemporary, high-specification environment that meets current tenant expectations.
The works included significant upgrades to the common parts, with the installation of six brand-new WCs featuring hardwood IPS systems and a full overhaul of the three-storey stairwell. These improvements have greatly enhanced both the visual appeal and operational quality of the property, ensuring Keble House stands out as a prime office location in Exeter.
We acted as Lead Designer and Contract Administrator, also taking on the duties of CDM Principal Designer. Our responsibilities included:
· Progressing the client brief and preparing the concept design.
· Developing the detailed design, specification and tender documentation.
· Managing the Building Regulations application with the local authority.
· Procuring and administering the JCT Minor Works (MWD) building contract.
The works involved a significant mechanical and electrical (M&E) element, with the Contractor Design Portion (CDP) being delivered by 21st Century Building Services, the appointed main contractor.
This was the first major refurbishment the building had undergone since its construction in 1990. As a result, we encountered several technical issues, including deficiencies in the existing fire stopping, incompatible wastewater drainage, and inadequacies in potable water feeds.
Working within an occupied building required careful planning and coordination to ensure the common facilities remained available to tenants throughout. By maintaining regular site inspections, holding close liaison with the client and contractor, and proactively managing programme and costs, we resolved these challenges efficiently without compromising quality or tenant experience.
The refurbishment has completely revitalised Keble House, transforming both its visual appeal and its operational standards. The office suites now feature a bright, modern, and flexible layout that is attractive to prospective tenants, while the upgraded common parts provide a strong first impression for visitors. The improvements have also extended the building’s lifecycle, with the new M&E systems, upgraded water supplies, and improved fire protection contributing to better long-term performance, safety, and compliance. From a lettings perspective, the property is now positioned at a higher quality tier within Exeter’s office market. By addressing both technical and aesthetic elements, the building is expected to achieve stronger rental values and reduced void periods, giving the client a good return on their investment.